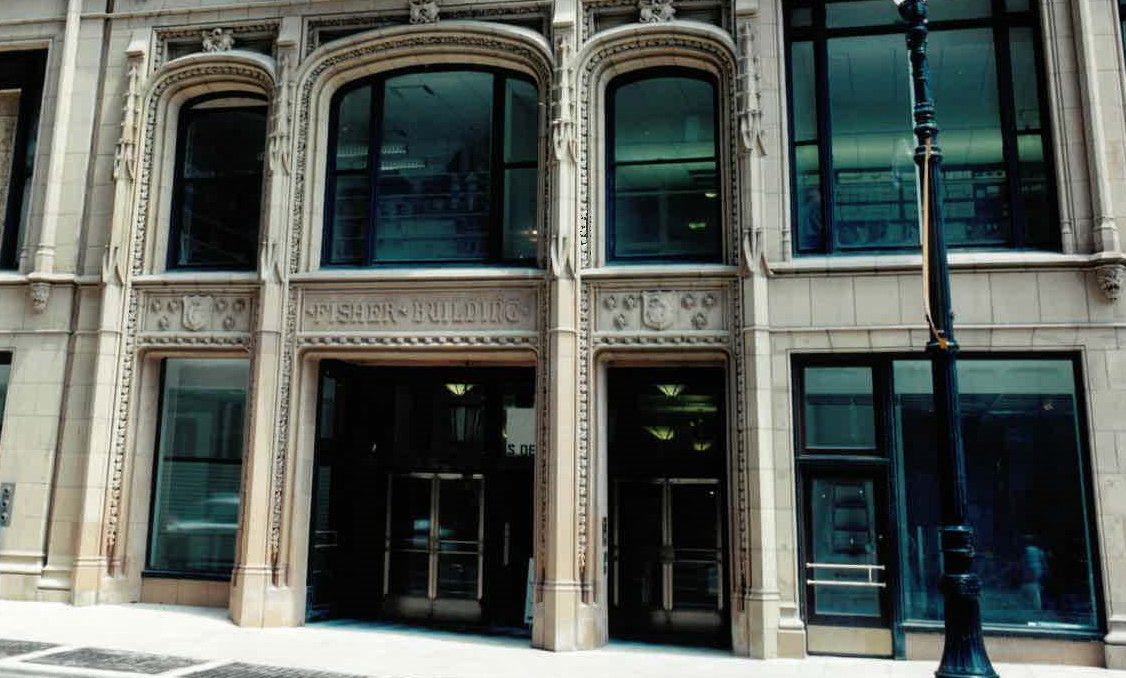Fisher Building
Chicago
The recipient of this award was 343 South Dearborn II, L.L.C. In 1896, the newly completed Fisher Building was lauded by the Chicago Journal for its aesthetic excellence and its mechanical system innovations. Standing at an amazing 21 stories tall, it had been designed by D. H. Burnham & Co. in a French Gothic style.
By 1999, however, those same virtues were among the challenges faced in adapting the building to modern code requirements and from office to residential use. Furthermore, its fanciful salmon-colored, terra cotta exterior had been sandblasted, other sections had been repaired with concrete patching, and many distinctive features had been lost, including lobbies, ground-level corridors, decorative gargoyles and cast-iron storefronts. It’s very future was in doubt.
Today, thanks to a comprehensive restoration, this landmark structure in Chicago’s South Loop has been reborn as a 184-unit luxury apartment building. More than 4,000 pieces of missing terra cotta were replaced and storefronts refabricated; staircases, wood windows and upper-floor corridors were restored; and missing or obscured features were returned—including three main entrances. Public assistance included federal rehab tax credits and local tax increment financing.

