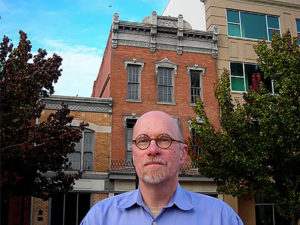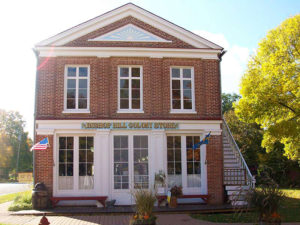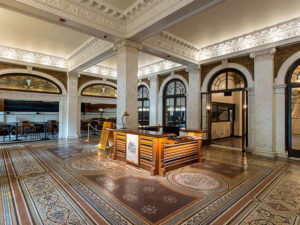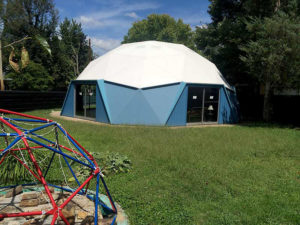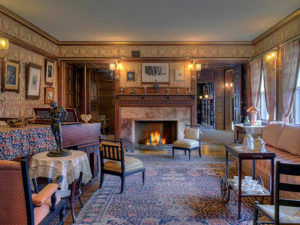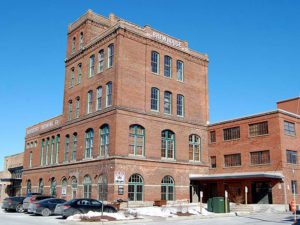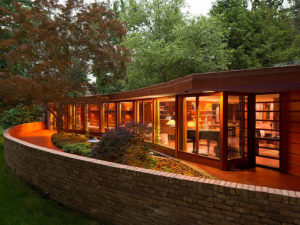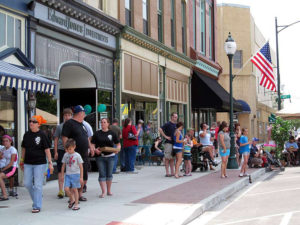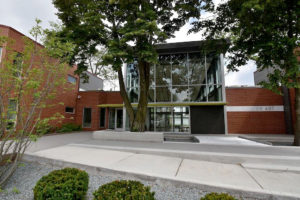
Project of the Year & Adaptive Use Award
6949 S. Dante Avenue, Chicago
Led by Theaster Gates Jr.’s Rebuild Foundation, architect Catherine Baker of Landon Bone Baker, and Brinshore Development’s Peter Levani, this remarkable initiative reused the townhouses of an abandoned public housing development in Chicago’s Greater Grand Crossing neighborhood, converting the blighted block into a cultural hub featuring an active and popular Art Center and 32 mixed-income rental units, including spaces for working artists. Not only did this project transmute a neighborhood worthy of preservation, it has transformed a neglected neighborhood into a lively community replete with safe and affordable housing, an incubator for the arts, and a community space for Grand Crossing residents.

