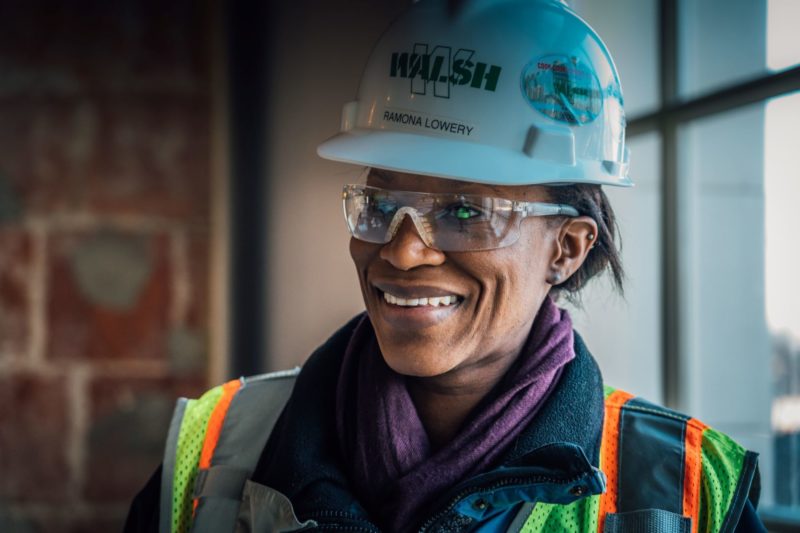SEPTEMBER 2, 2020
(This article originally appeared in the August 2020 edition of The Arch newsletter)
LANDMARKS ILLINOIS: Tell us about your involvement in the rehabilitation of Old Cook County Hospital.
RAMONA LOWERY: As a new Project Engineer to construction, I was fortunate to be involved in many parts of the rehabilitation and learn from the experience, such as identifying historical windows that needed additional interior detail work and selecting architectural details to color match flooring. With a background in architecture, I also assisted in giving tours during construction, offering insight on architectural details in the building.
LI: Were you aware of the history and/or significance of the building before you began working on it?
RL: I was not, but I became quickly aware of how architecturally significant the building was. While working on the project, I had the opportunity to learn more about its history and how significant the building was for medical developments.
LI: How has your appreciation for the historic building changed over the course of the project?
RL: I have always had an appreciation for historic buildings, but with an educational background in architecture, I appreciate the design and creativity of how buildings can be transformed from their original use and be renovated to continue to function in a new way.
LI: What stood out about this project from other places you have worked on? And why was it unique?
RL: What stood out was how the building’s beginnings were as an innovative hospital, and it is amazing to see it transformed into a multiuse building. This building was unique for me because it was my first construction renovation project. I have worked and designed buildings for construction, but this gave me a new appreciation for challenges that arise during a historic building renovation.
LI: What is one thing you want people to notice or see when they visit the rehabilitated building?
RL: I would like people to enjoy and appreciate the lobby space. When the former hospital needed more space, the lobby was filled in. Today, the lobby gives you a sense of scale, from the first to the second floor of the building. The column capitals are another architectural detail, and I hope people notice the detail in them.
(Photo credit: Walsh Construction)

